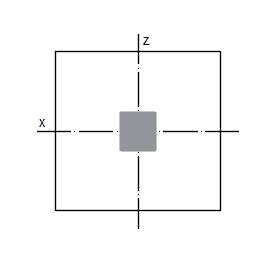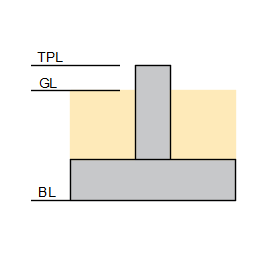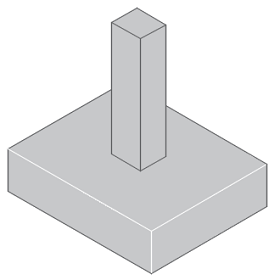> >
Isolated Foundation Design
|
|
Download Sample Report |
The scope of this calculation module is to design an isolated foundation for the given moment, axial and horizontal loads on the column. Bearing pressure and stability checks are carried out for serviceability loads. Pad and pedestal reinforcement are checked for ultimate loads.
Standards: British.
Features
- The isolated foundation cross section can be defined as one of the following options:
- Pedestal and pad
- Pad only
- Pedestal only
- An option is provided for easy sizing of the foundation pad at boundary lines.
- User can specify the pedestal cross section in rectangular, square or circular shapes.
- User can specify the column section reinforcement with additional bars in width and depth side.
- Minimum soil cover can be specified if full soil cover can not be guaranteed due to any expected adjacent excavations.
- Crack width for pad at top and bottom is checked as an option.
Design Considerations
- Pedestal is considered as 'loaded area' for pad only case and the applied loads are considered at top of pad.
- Pedestal longitudinal reinforcement is specified by corner bars and additional bars (depth and width). Legs can be specified in numbers along depth and width direction.
- Design loads are considered separately for SLS and ULS combinations with load factor for self-weight and soil.
- Pad section crack width is checked for service moment at two faces (top and bottom) in both directions.
- Reinforcement adequacy is checked for top and bottom and in both directions.
- One-way shear is computed at 'd' distance from the pedestal face in both directions.
- Two-way shear (punching shear) is checked at column with maximum allowable shear stress and at '1.5d' distance from pedestal face against concrete shear capacity.
- Pedestal is designed against axial tension or compression with uniaxial transformed design moment (short column).
- Pedestal shear reinforcement is computed based on the total lateral force applied over the section.
National Standards Available
British Standard
References
- BS 8110-1:1997 - Structural use of concrete - Part 1: Code of practice for design and construction.
Revision
- Ver 1.0 - Original version
|
|
Download Sample Report |



