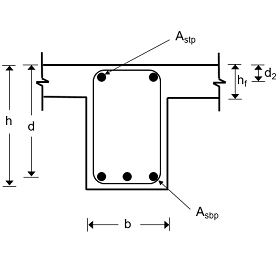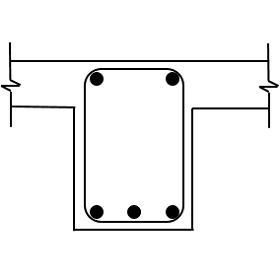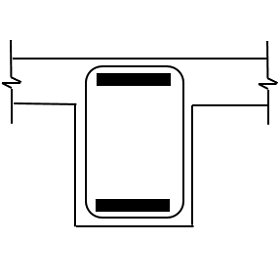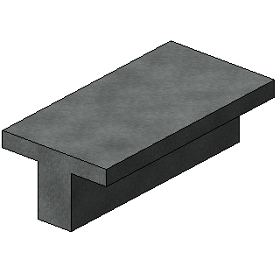> >
RC Flanged Beam Design
|
|
Download Sample Report | |
Flanged concrete beams are structural elements generally cast with a slab to carry the external loads and to reduce the deflection of the slab.
These loads primarily induce moments and shear to the beam. The values of the moment and shear are computed using a structural analysis program or by simple hand calculation.
The scope of this calculation module is to design a flanged concrete beam section for
a given moment and shear about its major axis. The flange type can be of either ‘T’ or ‘L’
shape. The module can be designed as singly or doubly reinforced section along with shear
reinforcement. For calculation without effect of flange, user shall use ‘RC Beam
design module’ if required.
Cross Section

Flanged beam notations
h - Overall depth of section
b - Breadth of section
d - Effective depth of the tension reinforcement
d2 - Effective depth of the compression reinforcement
hf - Thickness of flange
Asbp - Area of bottom reinforcement
Astp - Area of top reinforcement
Features
- The section can be designed or checked using the following options:
- Program
- The area of reinforcement required for given moment and shear is calculated by the program.
- Area of reinforcement
- The adequacy of the area of reinforcement specified by the user for given moment and shear is checked by the calculation.
- Rebar configuration
- The adequacy of the rebar configuration specified by the user for given moment and shear is checked by the calculation.
Design Considerations
- Ultimate moment and shear shall be specified for the design of reinforcement.
- Stress is assumed to be uniform within multiple layers of reinforcement.
- Multiple layers of reinforcement (up to 3 layers) can be specified for both tension and compression reinforcement. Two different bar diameters can be specified for each layer of reinforcement.
- Doubly reinforced sections have higher section capacity and can be used to reduce the depth of beams compared to singly reinforced sections. However, the user shall verify the deflection of the beam independently.
National Standards Available
British Standard
Europe Standard
- National Annex of several countries such as Europe (recommended), UK, Finland, Ireland, Malaysia, Norway, Singapore and Sweden are considered.
- Additionally, an option is provided to define the coefficients directly by the user.
American Standard
- The calculation allows the user to design the section both in imperial and metric units.
References
- BS 8110-1:1997 - Structural use of concrete - Part 1: Code of practice for design and construction.
- EN1992-1-1:2004 - Design of concrete structures - Part 1-1: General rules and rules for buildings.
- ACI 318-14 - Building Code Requirements for Structural Concrete.
Revision
- Ver 1.0 - Original version
|
|
Download Sample Report | |



