Help Topics
ECSTAIR - Reinforced Concrete Staircase Design
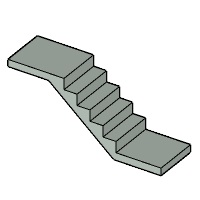
This part of user manual describes how to use ECSTAIR for the design of Reinforced Concrete Staircase. ECPlus applications are designed as wizard type which is a step by step guided input procedure. If you are new to ECPlus applications, click here for general guidance.
Prerequisites: The user is expected to have a basic understanding of foundation design concepts.
The minimum input data required to use this application is as follows:
- ❶ Dimension and Material Properties
- ❷ Concrete and Reinforcement Grades
- ❸ Allowable safety factors
- ❹ Crack width and its limit
Dimensions
This page allows to select the dimension of the slab.
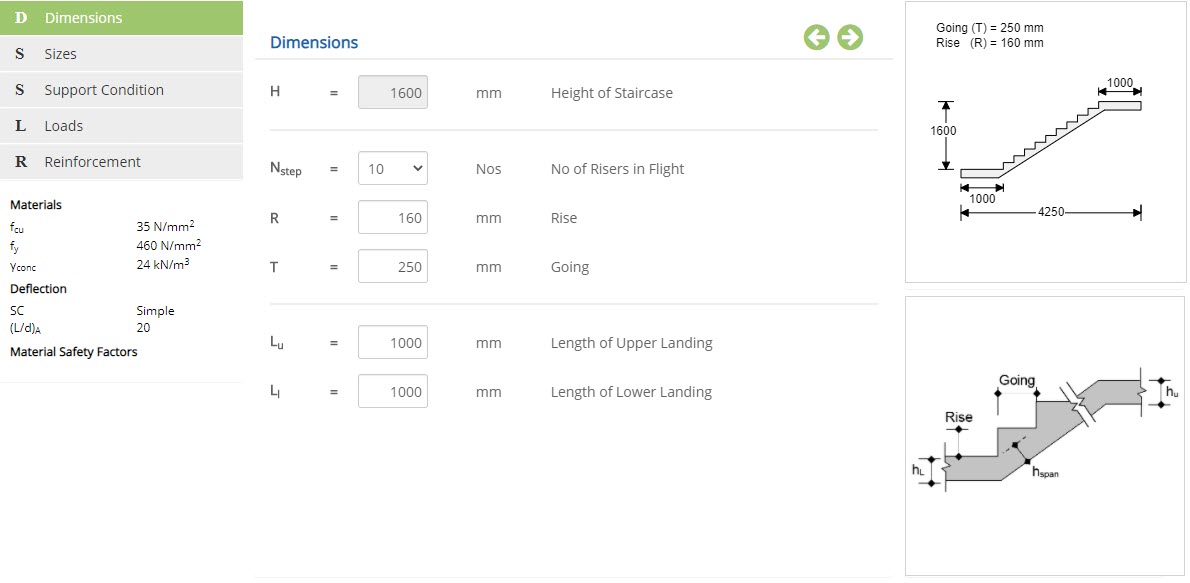 Height of Staircase
Height of StaircaseDisplays the height of the staircase based on number of risers present and height of each rise.
No of Risers in FlightSelect the number of risers in flight of staircase.
RiseEnter the rise of the staircase.
↔ Range: 120 to 300 mm
Enter the going of the staircase.
↔ Range: 120 to 300 mm
Enter the length of the upper landing of staircase.
↔ Range: 500 to 3000 mm
Enter the length of the lower landing of staircase.
↔ Range: 500 to 3000 mm
Sizes
This page allows to select the thickness of the slab.
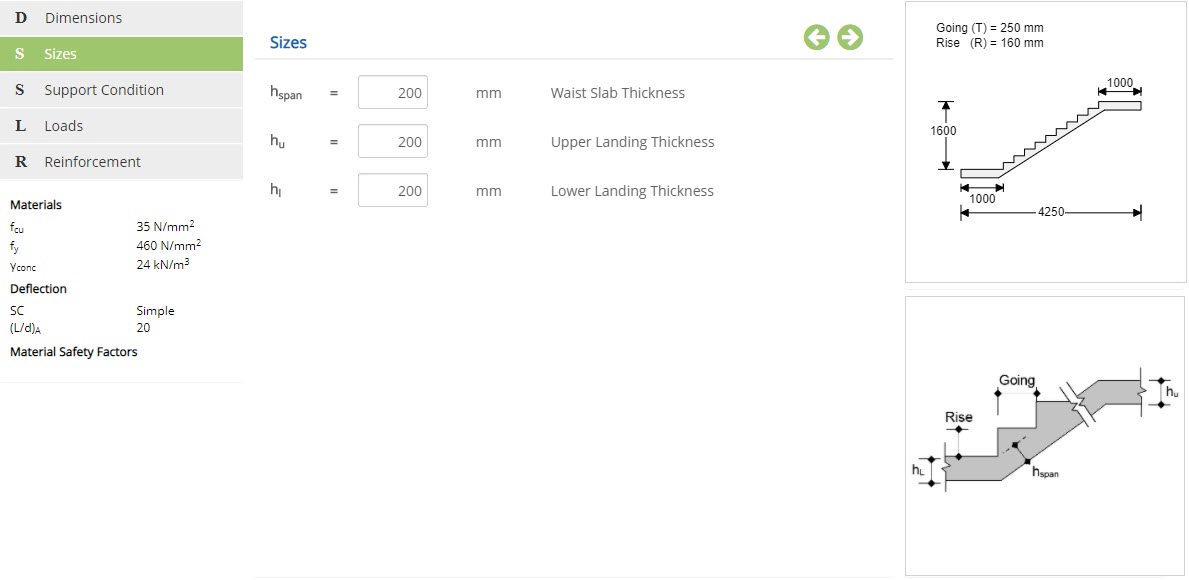 Waist Slab Thickness
Waist Slab ThicknessEnter the thickness of the waist slab.
↔ Range: 75 to 500 mm
Enter the thickness of the upper landing.
↔ Range: 75 to 500 mm
Enter the thickness of the lower landing.
↔ Range: 75 to 500 mm
Sizes - European
This page allows to select the thickness of the slab.
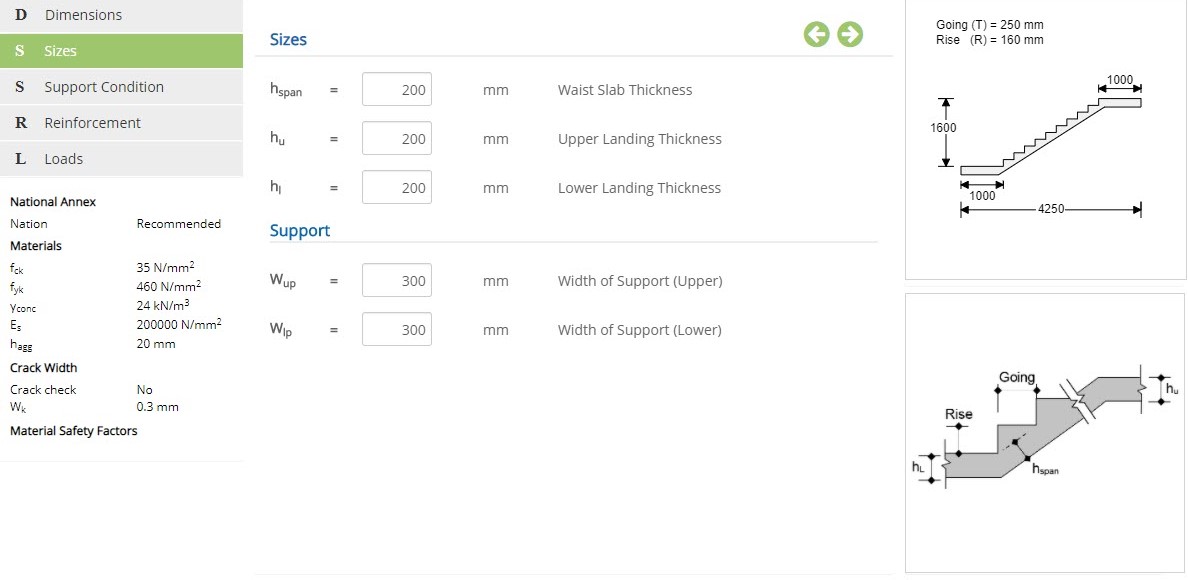 Waist Slab Thickness
Waist Slab ThicknessEnter the thickness of the waist slab.
↔ Range: 75 to 500 mm
Enter the thickness of the upper landing.
↔ Range: 75 to 500 mm
Enter the thickness of the lower landing.
↔ Range: 75 to 500 mm
Enter the width of the upper support.
↔ Range: 75 to 300 mm
Enter the width of the lower support.
↔ Range: 75 to 300 mm
Support Condition
This page allows to select the support condition of the staircase.
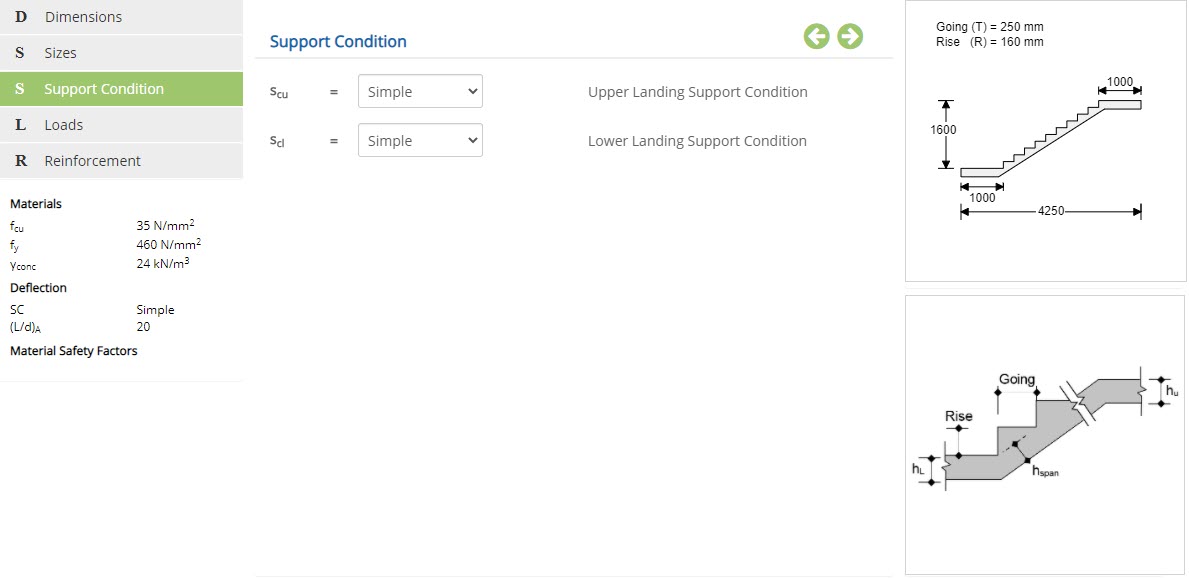 Upper Landing Support Condition
Upper Landing Support ConditionSelect the support condition for upper landing.
Lower Landing Support ConditionSelect the support condition for lower landing.
▽ Simple: Select this option to choose simple support condition.
▽ Continuous: Select this option to choose continuous support condition.
Loads
This page allows to enter the load details.
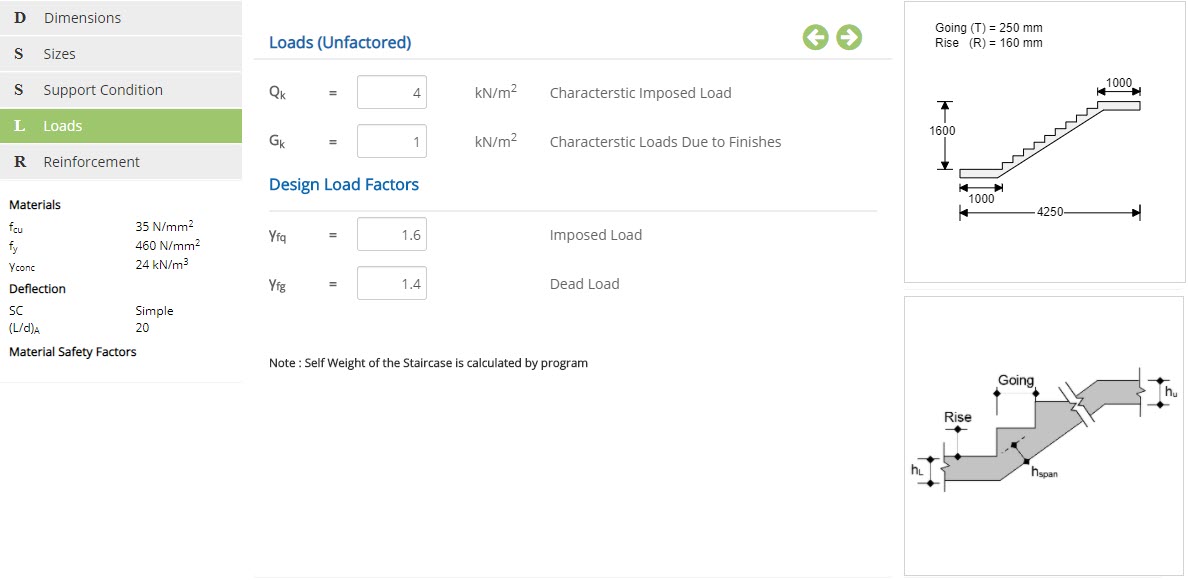 Characteristic Imposed Load
Characteristic Imposed LoadEnter the characteristic imposed load.
↔ Range: 1 to 15 kN/m2
Enter the characteristic loads due to finishes.
↔ Range: 0 to 4 kN/m2
Enter the factor for imposed load.
↔ Range: 1 to 3
Enter the factor for dead load.
↔ Range: 1 to 3
Loads - European
This page allows to enter the load details.
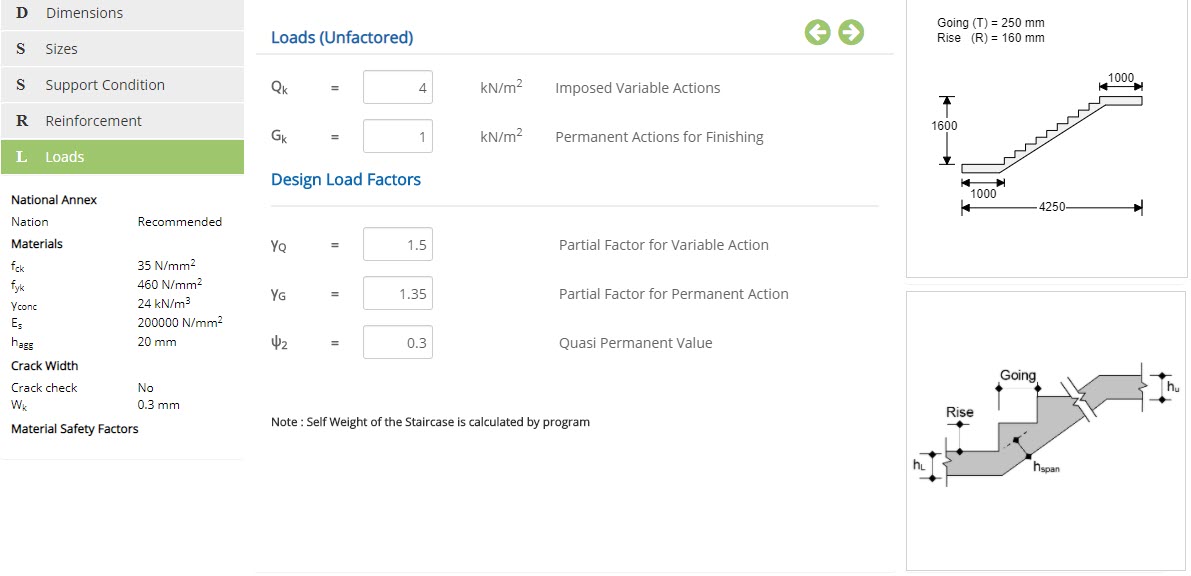 Imposed Variable Actions
Imposed Variable ActionsEnter imposed variable action.
↔ Range: 1 to 15 kN/m2
Enter permanent actions for finishing.
↔ Range: 0 to 4 kN/m2
Enter partial factor for variable action.
↔ Range: 0.5 to 3
Enter partial factor for permanent action.
↔ Range: 0.5 to 3
Enter quasi permanent value.
↔ Range: 0 to 1
Reinforcement
This page allows to enter the reinforcement details.
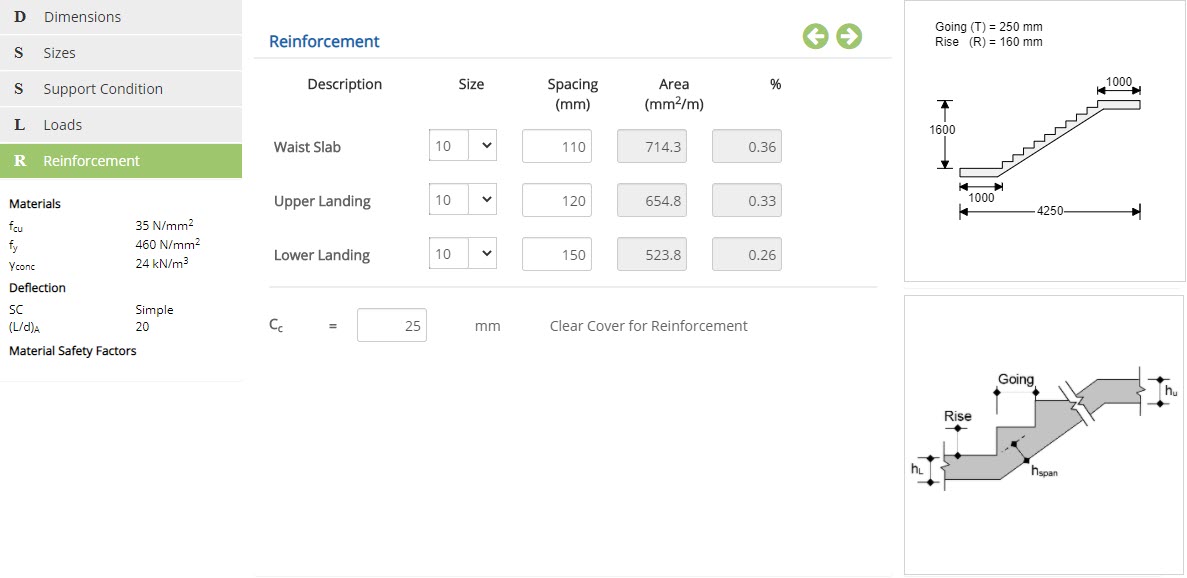 Size
SizeSelect size of the reinforcement for waist slab, upper landing and lower landing.
↔ Range: 4 to 50 mm
Enter spacing of the reinforcement for waist slab, upper landing and lower landing.
↔ Range: 20 to 450 mm
Displays area of the reinforcement provided for waist slab, upper landing and lower landing.
%Displays percentage of the reinforcement provided for waist slab, upper landing and lower landing.
Clear Cover for ReinforcementEnter the clear cover for reinforcement.
↔ Range: 15 to 80 mm
Design Setting
Setting for various Design Data such as Material, Deflection and Safety Factors are presented in this section. This setting pop-up can be accessed by clicking the bottom panel below the left navigation.
Materials - British
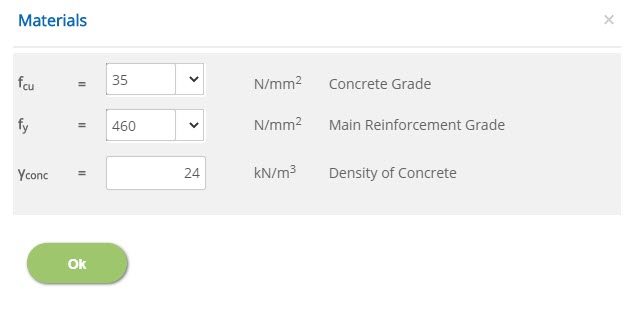 Concrete Grade
Concrete Grade↔ Range: 15 to 100 N/mm2
Main Reinforcement Grade↔ Range: 200 to 600 N/mm2
Density of Concrete↔ Range: 16 to 30 kN/m3
Materials - European
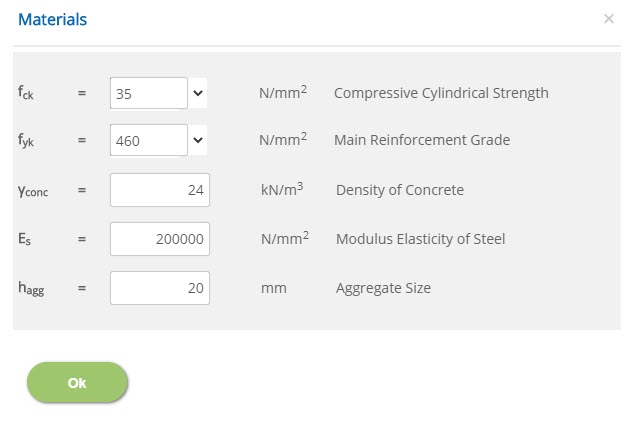 Compressive Cylindrical Strength
Compressive Cylindrical Strength↔ Range: 12 to 100 N/mm2
Main Reinforcement Grade↔ Range: 200 to 600 N/mm2
Density of Concrete↔ Range: 16 to 30 kN/m3
Modulus Elasticity of Steel↔ Range: 180000 to 260000 N/mm2
Aggregate Size↔ Range: 10 to 40 mm
Deflection
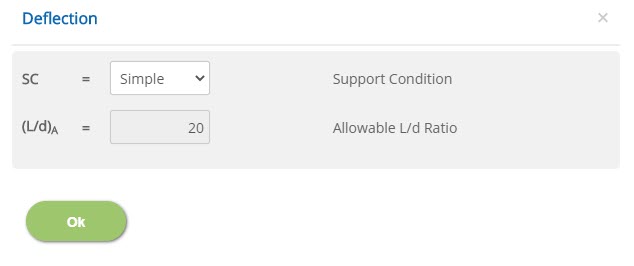 Allowable L/d Ratio
Allowable L/d Ratio↔ Range: 5 to 100
Material Safety Factors - British
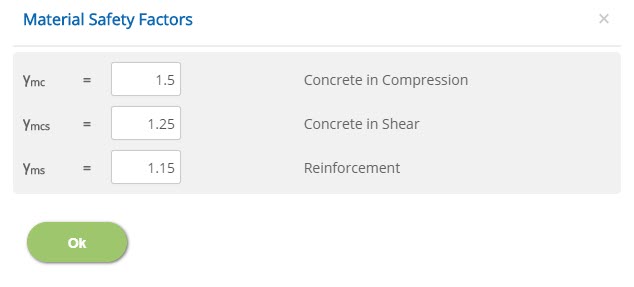 Concrete in Compression / Concrete in Shear / Reinforcement
Concrete in Compression / Concrete in Shear / Reinforcement↔ Range: 1 to 2
Material Safety Factors - European
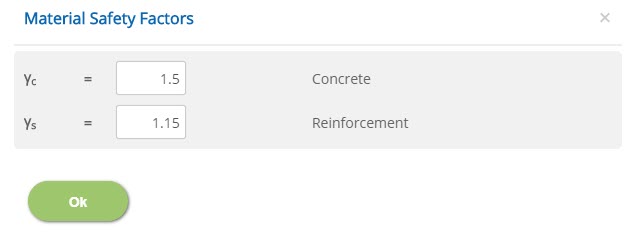 Concrete / Reinforcement
Concrete / Reinforcement↔ Range: 1 to 2
Crack Width
This popup allows to select options for crack width calculation.
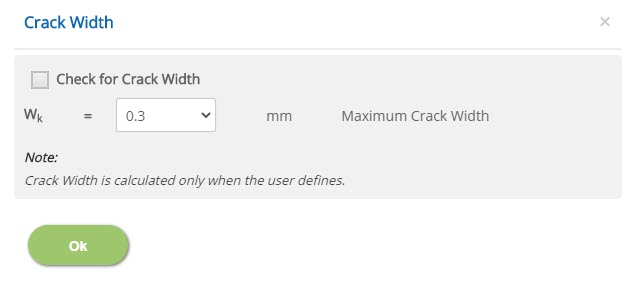
☐ Check for crack width
Enable this option to include crack width check in calculation.
Select the maximum allowable value for crack width.
Nation Annex
This popup allows to select options for national annex in case of European Standard.
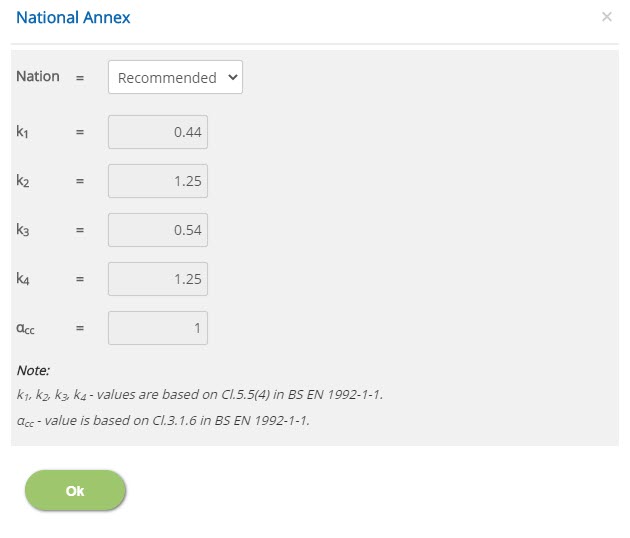 Nation
NationSelect the nation based on which the coefficient value to be considered. The available standards are Recommended, UK, Finland, Ireland, Malaysia, Norway, Singapore, Sweden and User Defined.
User DefinedSelect this option to enter the coefficient values.
k1↔ Range: 0.3 to 0.5
k2↔ Range: 1 to 1.5
k3↔ Range: 0.3 to 0.6
k4↔ Range: 1 to 1.5
αcc↔ Range: 0.7 to 1.2
- Note: Coefficient values are based on BS EN 1992-1-1 codal provisions.
Error Handling
Errors and Warnings are generated to prevent any inadvertent error in the input data. This section describes how to handle the errors and warnings. These errors are displayed at the bottom of the input page when the data in one or more input fields invalidate each other.
- Note: Out of range errors are displayed next to the input field.
| # | Error | Reason | Solution |
|---|---|---|---|
| 1 | Error : Clear Cover (2 * Cc + Dia) should be less than thickness of Waist Slab. | Clear cover provided is greater than the thickness of the waist slab. | Increase thickness of the waist slab or decrease the clear cover. |
| 2 | Error : Clear Cover (2 * Cc + Dia) should be less than thickness of Upper Landing. | Clear cover provided is greater than the thickness of the upper landing. | Increase thickness of the upper landing or decrease the clear cover. |
| 3 | Error : Clear Cover (2 * Cc + Dia) should be less than thickness of Lower Landing. | Clear cover provided is greater than the thickness of the lower landing. | Increase thickness of the lower landing or decrease the clear cover. |
